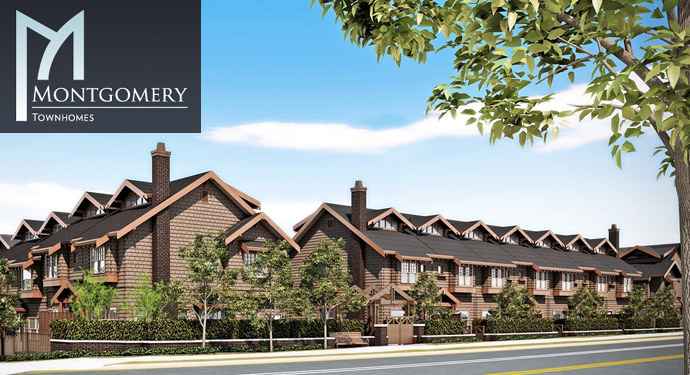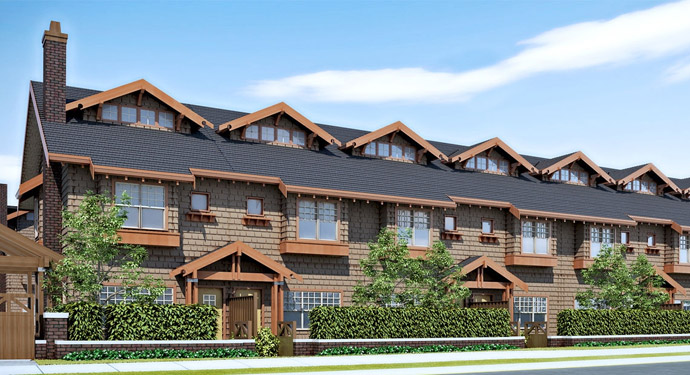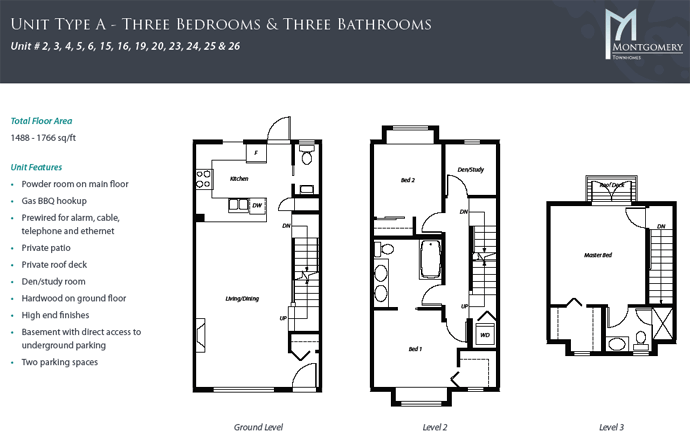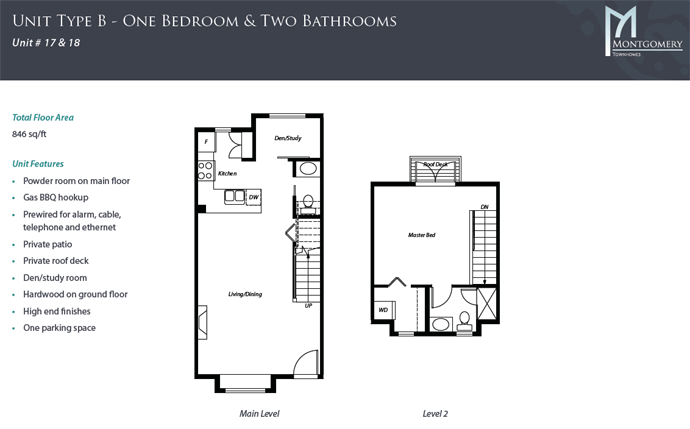The Oakridge Montgomery Vancouver Townhomes
A new boutique enclave of high-end Vancouver townhomes are making their way to the Oakridge neighbourhood. Brought to you by well established and boutique builder, Listraor, here is your advanced peak at the new pre-construction Vancouver real estate offering at the Oakridge Montgomery townhomes for sale. The fully finished display home will be available for viewing as of Summer 2011, but in the meantime, you can visit their website to register your advanced interest for the Listraor Montgomery Vancouver townhomes. Following the huge success of Carrington Vancouver Oakridge townhomes at 45th and Oak Street, Listraor embarks on a new boutique project that will offer only 27 opportunities to homebuyers. These luxury Westside Vancouver Oakridge townhomes at The Montgomery will be situated in the safe, secure, and established Oakridge neighbourhood and will feature one and three bedroom townhouses. Just minutes away from Richmond, the airport, downtown Vancouver and even UBC by Skytrain, public transportation or by car, the centrally located Westside Vancouver Montgomery Oakridge townhomes for sale will be an ideal place for you to call home. Perfect for growing families as well as couples, these spacious Oakridge Vancouver Montgomery townhouses for sale will feature high-end finishes, lots of storage space, bright and airy rooms and the best that Westside Vancouver real estate market has to offer. Best of all is that they are being built by Vancouver’s premier developers in Listraor, with a long list of highly successful high-end projects in the city. Welcome to the Montgomery Vancouver townhomes in Oakridge. Please visit www.montgomerytownhomes.com to register your interest and to get advanced preview information as it becomes available for the Summer 2011 launch of the display suite.
The starting price points have been released for these new Vancouver homes. The one bedroom and den units at 828 square feet are priced from $619,900 + HST tax. As well, the three bedroom and den and family room floor plans are priced from $1,020,900 + HST and these are approximately 1,635 square feet.
The Team at the Presales Vancouver Montgomery Townhomes
As with any new project in Westside Vancouver real estate market, homebuyers are keen to find out more information regarding the development and marketing team behind the community. Here at the Oakridge Montgomery Vancouver townhomes for sale, homebuyers will be pleased to find out that the builder and developer is Listraor. The architect for the Craftsman style Vancouver Westside homes is by Formwerks Architectural, one of the leading edge architectural firms int eh city. The landscape architect for the new Vancouver Montgomery townhomes is Damon Oriente and the geotechnical engineer is by Geopacific Consultants. The envelope will be taken care of by Aqua Coast Engineering and the code is by GHL Consultants. The mechanical engineer for the presales Vancouver Montgomery Townhomes by Listraor will be Stantec while the electrical engineer is DF and Associates. Last but not least is the structural engineers at John Bryson and Partners. Demolition is already underway and construction will start this spring. As of Summer 2011, the display home will be available for viewing by prospective homebuyers. The architectural drawings are already online including renderings of both the back and front of these Craftsman style Vancouver Westside homes for sale. The Oakridge neighbourhood is an ideal place for couples and families and is within walking distance to Oakridge Mall and Montgomery Park.
Unit Type A is a 3 bedroom and 3.5 bathroom floorplan at the luxury Vancouver homes at Montgomery Oakridge real estate development. The total floor area over 3 levels is 1488 to 1766 square feet depending on the unit and the layout is 3 levels. Floorplan A at Montgomery Vancouver luxury homes for sale features a powder room on the main floor as well as gas BBQ hookup on the deck in addition to pre-wiring for Ethernet internet, telephone, cable and alarm system. There is a private roof top deck as well as a private patio on the ground floor and residents can enjoy an extra study/den space. Two parking spaces are featured at the Unit Type A at the boutique Montgomery Vancouver luxury homes for sale that has a basement with direct access to underground parking in addition to high end finishes such as hardwood on the ground level and a gourmet kitchen. The variation of this layout is Floorplan A1 which is between 1463 and 1778 square feet. Both have the main living and dining areas as well as the kitchen on the main floor of these Montgomery Vancouver luxury homes for sale and the second level as two bedrooms, two baths, laundry closet and an extra den/study area. The top floor of these new luxury Vancouver Montgomery home plans features the master ensuite with spacious bedroom, walk in closet and full bathroom. Unit Floor Plan A2 is also slightly different at 1559 square feet.
Unit Type A3 is of similar layout with 3.5 bathrooms and three spacious bedrooms all over 1786 square feet (with an extra basement level). It’s a corner unit and so is Unit Floor Plan A4 which is approximately 1718 sqft. The last ‘A’ Floor Plan at the Oakridge Montgomery Vancouver luxury homes for sale is A4 which is 1743 square footage, again a great corner suite. The last boutique Vancouver Montgomery floor plans are those of the 2 level townhomes which is 1 bedroom and 1.5 baths at 828 square feet. Each of these two units has 1 underground parking space and an extra den/study off of the kitchen area.
The Floor Plans at Montgomery by Listraor
The draft floorplans at this Westside Vancouver real estate development are now online and ready for homebuyers to review. The first is a corner unit which is threelevels with the living and dining room on the ground floor (511 sf) with fireplace, U shaped kitchen, powder room and a second floor at 542 sf with 2 bedrooms and a den plus two bathrooms and laundry room. The top floor is 303 sf and features the master bedroom, roof deck, master ensuite with shower and walk in closet. The middle unit townhomes at the Montgomery Vancouver Oakridge real estate development features a ground floor of 499 sf with similar layout as well as a second floor at 525 square feet, but this one with a larger second bedroom with walk in closet and only 1 bathroom on this level with double vanities and soaker tub. The top floor is the same with the master enclave. The Type B Montgomery Oakridge townhome floorplans are two level units with a ground floor of 528 sf (with expansive living/dining space, kitchen, powder room and a den/study niche in the corner as well as a second floor master bedroom with large ensuite and walk in closet. It is a 1 bedroom townhouse. The associated pricing with each unit type will be coming this summer upon launch.
Just More Tidbits about these Westside Vancouver Homes for Sale
The Montgomery Vancouver townhomes is an architecturally stunning development with arts and crafts architecture and styling that is not seen in new developments. Blending seamlessly into the surrounding neighbourhood of craftsman style single family homes and multi-family townhouse communities, the Oakridge Montgomery Vancouver townhomes have a style all to itself yet complimentary of the Tudor style homes across the street. The material quality is superb and the interiors will be outstanding. The exterior façade with have stained wood sidewall shingles, textured brick chimneys, stained fascias and window trimming in addition to robust wood railings, window boxes and divided windows to give it character and long lasting style. There are timber entry porches with brick bases and lushly landscaped grounds which make this Westside Vancouver Montgomery townhome community the place to purchase your new home. After the success of Carrington at 45th and Oak, Listraor has started its second building in Vancouver’s prestigious Oakridge Vancouver Westside neighbourhood. Demolition is currently underway at this idyllic location with construction scheduled to start in February. Montgomery Townhomes, near Montgomery Park, will feature 25 three-bedroom and 2 one-bedroom homes. All three-bedroom homes will include a basement with direct access to underground parking. To keep up to date with Montgomery Townhomes development please visit www.montgomerytownhomes.com.
An Overview of The Montgomery Townhomes in Oakridge
Construction is already underway on Montgomery Townhomes in the Westside Vancouver Oakridge real estate district which will feature 27 luxury townhouses with excellent outdoor spaces and fine finishings by Listraor. Located at 2900 Oak Street Vancouver Montgomery Townhomes are just steps from a beautiful park and upscale shopping at Oakridge Centre. As one of Westside Vancouver real estate’s most prestigious neighbourhoods, the Oakridge community gives you easy access to UBC, YVR, downtown Vancouver and major public transportation. The display centre for the luxury Vancouver Montgomery Townhomes is expected to open Summer 2011. Stay tuned for more information.




